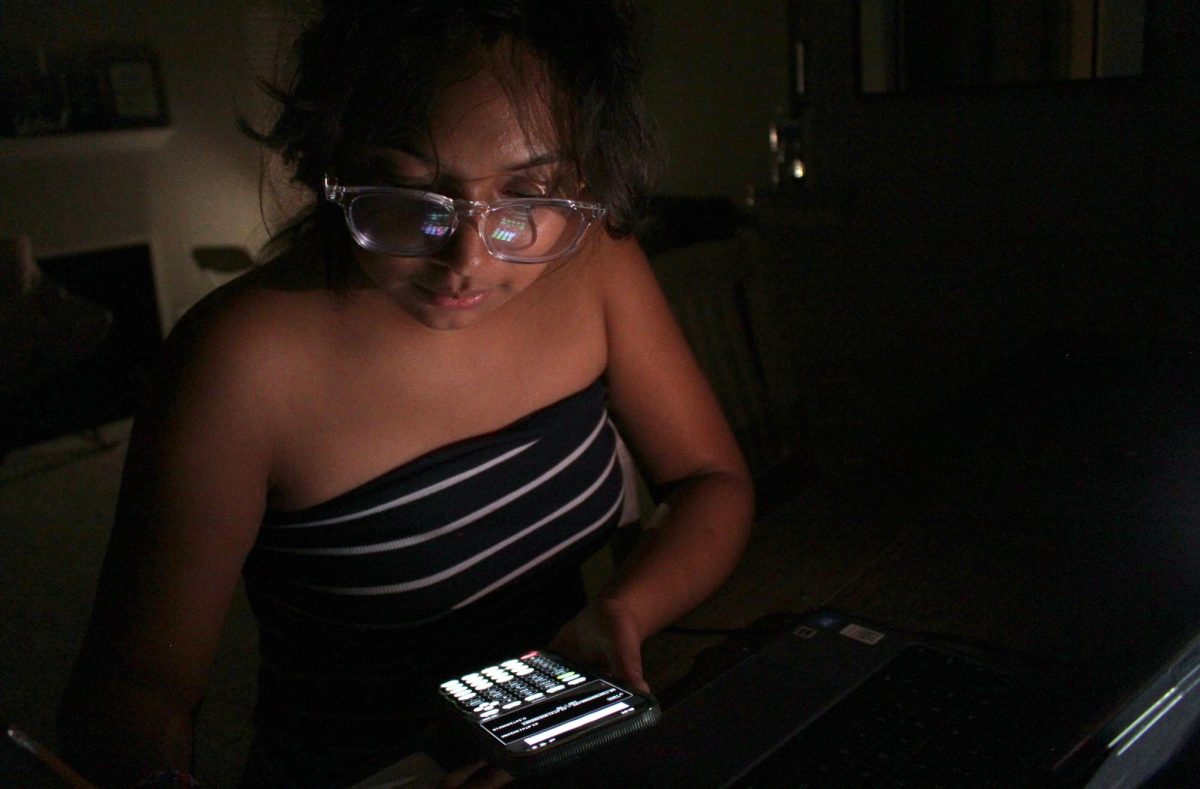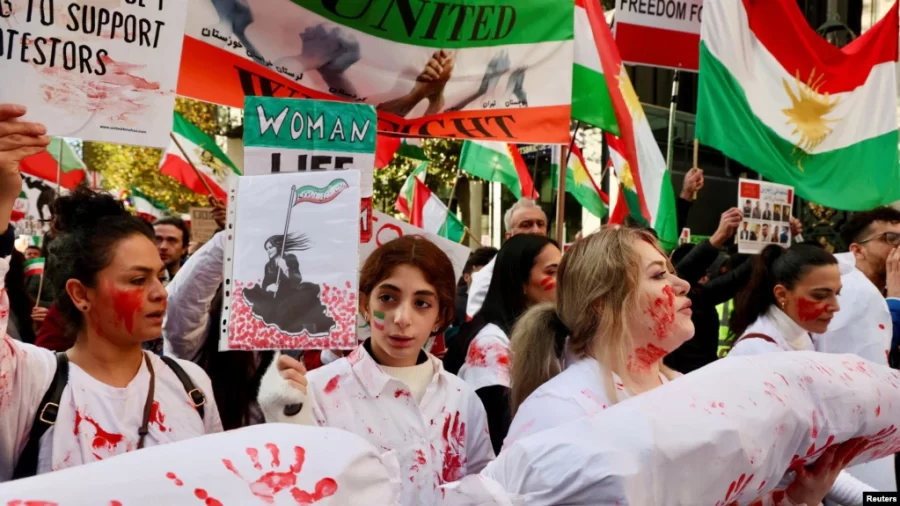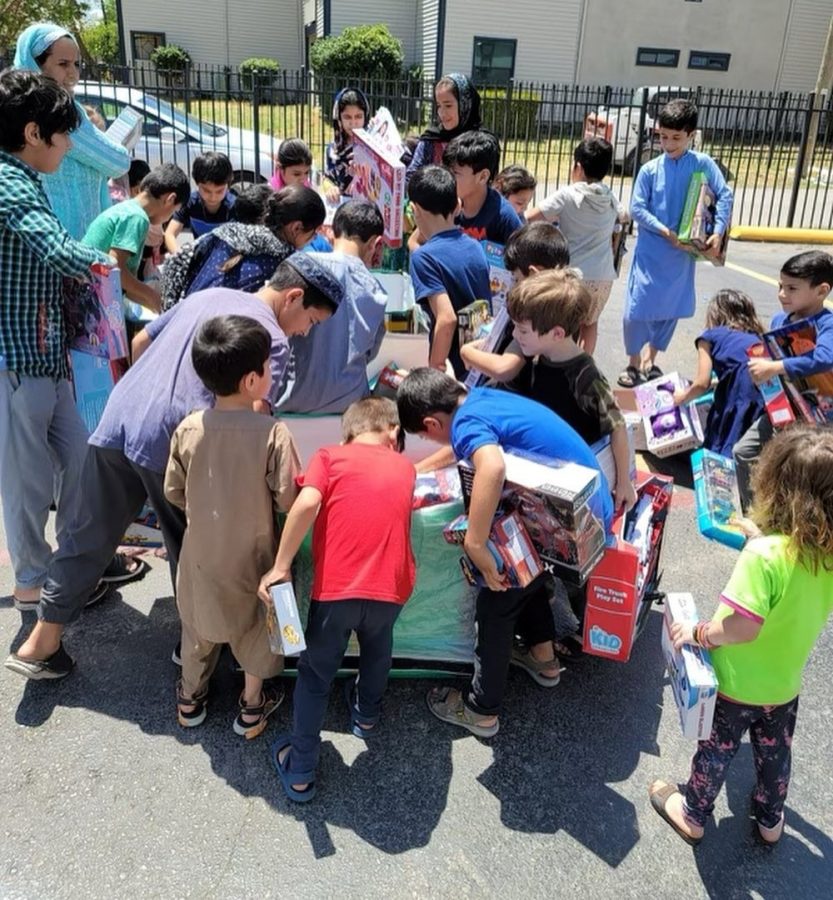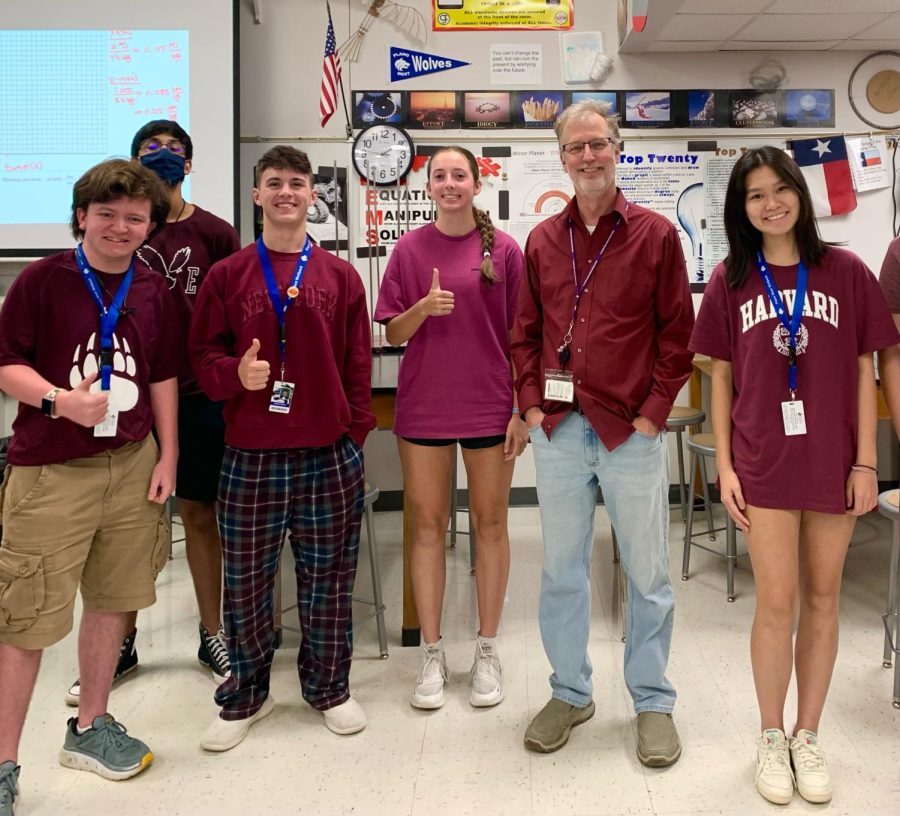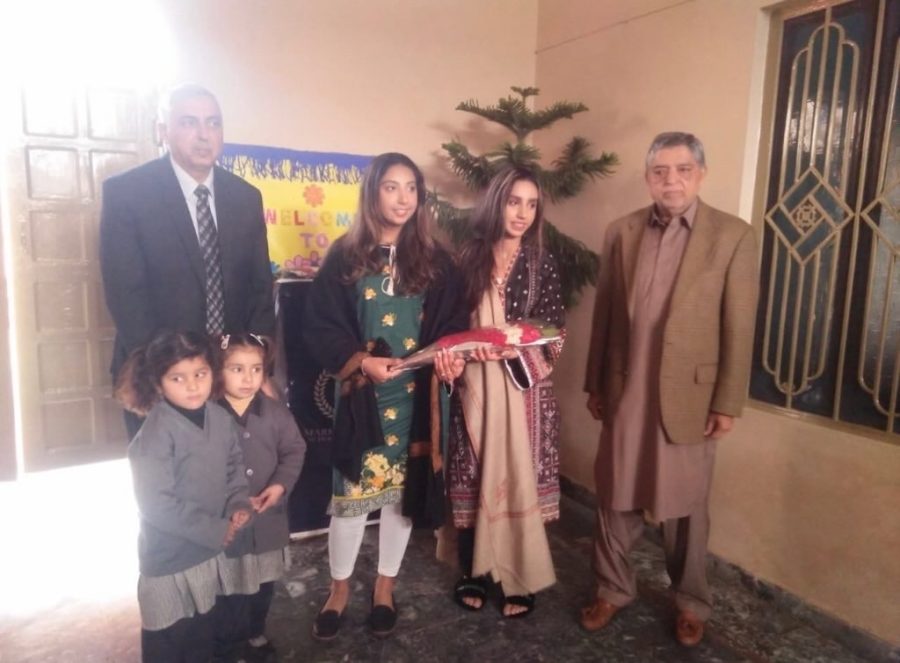
The expansion of Plano West has officially begun. On Sept. 7, the Plano ISD School Board approved the budget and plans to move forward with the 60,000 square foot addition that is costing a reported $22.6 million, to accommodate the projected 2,900 students that will be attending West within the coming years. The new facilities will include a completely new building, an add-on to Buildings A, B and C, and an update to the cafeteria.
“I’m confident that having the adequate facilities and staff, that there is not anything the Plano West students cannot accomplish,” Principal Kathy King said. “It doesn’t really matter what the number of students is.”
So what exactly has been planned? There has been much speculation concerning what exactly all of the new space will contain.
“We have always had a need for more science because of increased graduation requirements, so that was in the bond money plan,” King said. “It is our turn to have our cafeteria updated to stay comparable with the other two senior high schools.”
The computer tech, design, medical science and career classes will move out of Building A and into the new building to allow more “core class” classrooms. There will also be an adjoining building for a health and athletic classroom and space for the wrestling team and cheerleaders.
“If you’ve noticed, the cheerleaders spend several minutes setting up their classroom, which is the cafeteria” King said. “There is no other class that spends class time setting up for instruction.”
The cafeteria remodel will completely change the feel of the space to give the atmosphere of a college dining hall, instead of a middle or high school cafeteria, as it currently does today. Some of the proposed ideas include more electrical outlets and places for students to connect and charge the electronics they use, as well as a food-court style serving area for students to have a wider variety of food to choose from.
One line – fresh approach with made-to-order salads, sandwiches or Mexican food
One line – traditional/comfort food
One line – cook to order, old favorites like grilled hamburgers, and stir fry combinations
C-store – will be open for breakfast and made-to-order waffles, smoothies, yogurt and other snack-type items – coffee, cappuccino and ice cream
The food in the food court would be prepared and served by Food and Nutritional Services (FANS). Contrary to popular belief, the food court will not consist of commercial vendors, like Chick-fil-A or McDonalds, such as a mall food court would.
“That is more of a Plano ISD issue, because we receive federal money and we must follow strict regulations,” King said. “There will be different food options than we offer now.”
The addition to Building C, or the Fine Arts building, will allow for more classroom space for band, choir and orchestra, as well as theatre. Rumors have circulated as to whether the auditorium would be expanded as well, but as of now, no plans exist to do so. The add-on will only focus on the need for more learning spaces.
“Our fine arts rooms are too small today, and that’s with our current projected number of students for this year, which is 2,250,” King said.
The addition to Building B, also known as the science building, would extend the side to where it would touch Building A. However, the two will not connect, so be sure to still bring an umbrella on a rainy day. The plan for Building B became prudent after the science classrooms began to fill to capacity, and with the new influx of students there was no need to argue for the expansion.
“We are going to try and get rid of the student foot traffic flow problems,” King said. “There are streams of people coming in and out so the entry and exit to the cafeteria will be redesigned to address the concern.”
The new building has been strategically planned from day one. With the need for more art classrooms and relocation of the medical science classrooms due to the expansion of the cafeteria, those were the first to be put into the design of the new building. After that King, along with others involved in the construction, got together to figure out what else could be moved to the additional building.
“With the enlargement of the cafeteria and athletic spaces, the medical science and drafting rooms became unavailable,” King said. “I began to see a pattern.”
That pattern gave way to the idea of the Career & Technology Education (CTE) and Art building. The first floor will consist of classrooms for video tech, marketing, advertising, fashion and art classes and business computer labs. The second floor will consist of classrooms for medical classes, criminal justice, family consumer sciences, business computer labs, drafting and Project Lead The Way (PLTW). What will really make this building unique is its collaboration rooms. These rooms will allow for not only small groups of teachers and students to work on projects together, but for example, fashion design could do a fashion show, video tech could film and desktop publishing could create ads.
So what do students think of this construction?
“It’s awesome because it’s going to be really cool,” senior Stephen Halsey said. “But it stinks because I’m not going to be here to see it finished.”
The entire remodel should in fact be finished before the beginning of next school year.
“I don’t really care about the construction,” junior Jade Reagan said. “But it’s annoying, and it’s an inconvenience for parking.
The parking has been a big concern for all the students, but King knows that the finished project will address the needs of the students and staff.
“Whatever parking that was taken away from the students will be restored,” King said. “It’s required that we have a certain number of parking spaces for everyone, as outlined in city ordinance codes.”



